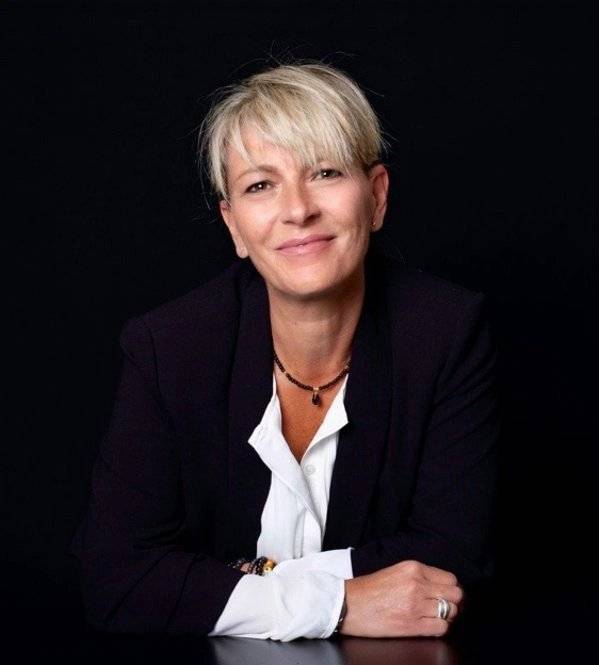Ref. C2065VS
8 rooms
5 bedrooms
331.38 m²
€3,790,000
This new chalet of 331 m2 of living space and its 20 m2 mazot is located in the very authentic “Bouchet Valley”, on one of the last large building plots of 1,773 m² in a listed hamlet made up exclusively of five 18th century farms.
It is arranged as follows on 3 levels:
-In the Basement: a garage of 83 m2 (3 vehicles), a ski room, a cellar, a wine cellar, an airlock, a living room, a sauna, a hammam, a shower, a laundry room, a technical-room, a toilet ;
- On the ground floor: an entrance, a living room of 81 m2 (a kitchen opening onto the dining room) and a double cathedral living room with a through fireplace giving access to a south-east terrace of more than 47 m² ;
- Upstairs: a gallery, a mezzanine, 2 suites with bathrooms WC and a master suite of more than 35 m2 with bathroom-shower-WC, dressing-room.
3 km from the center of Grand-Bornand, 5 minutes from the Rosay cable car (slope departure), 1 km of the 9-hole golf course, 2 km from cross-country ski trails.
30 minutes from Lake Annecy, 70 minutes from Geneva airport.
This chalet and its mazot are available for delivery by the end of 2025.
Modular plans / tailor-made creation possible.
Rental study and descriptive notice on request.
To organize a visit or for more information, contact Valérie SERGENT – EI sales agent - 06 27 57 52 46 or by email at vs@tourdeslacs.com. »

No information available
This site is protected by reCAPTCHA and the Google Privacy Policy and Terms of Service apply.