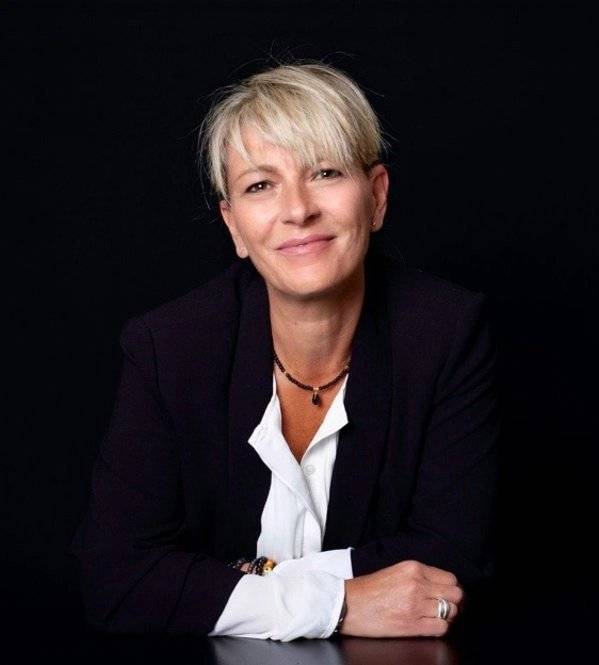Ref. M2059VS
9 rooms
4 bedrooms
280 m²
€2,595,000
This contemporary architect-designed villa, built in 2016 on a 1,544 m² plot, is located on the heights of a highly sought-after residential area.
Its exceptional 180° view of the Parmelan and the lake, as well as its amenities, make it a unique property!
This property offers 280 m² of living space, with an extension already approved for an additional 110 m².
It is composed as follows:
Ground floor: an entrance hall, a cloakroom, a bedroom with its own shower room and WC, a 70 m² living room-kitchen with a fireplace and access to a 17 m² terrace with a magnificent view of the lake, and an 8 m² balcony overlooking the mountains.
Garden level: a 48 m² master suite with its own bathroom, shower, and toilet and two dressing rooms opening onto the terrace with the pool, an open-plan office, two bedrooms with shower rooms, a gym, a spa with a jacuzzi, steam room, and toilet, a wine cellar, a laundry room, and a toilet.
The 10 m x 4 m swimming pool, surrounded by a 60 m² terrace with an outdoor kitchen and storage room, will ensure you enjoy unforgettable moments.
A Double garage on the ground floor with electric fast charging station completes this exceptional property.
5 minutes from shops, 2 minutes from the bus, 5 minutes from schools including international school, 15 minutes from Annecy, 35 minutes from ski resorts and 35 minutes from Geneva airport.
To organize a visit or for more information, contact Valérie SERGENT – EI sales agent - 06 27 57 52 46 or by email at vs@tourdeslacs.com.
No information available

This site is protected by reCAPTCHA and the Google Privacy Policy and Terms of Service apply.