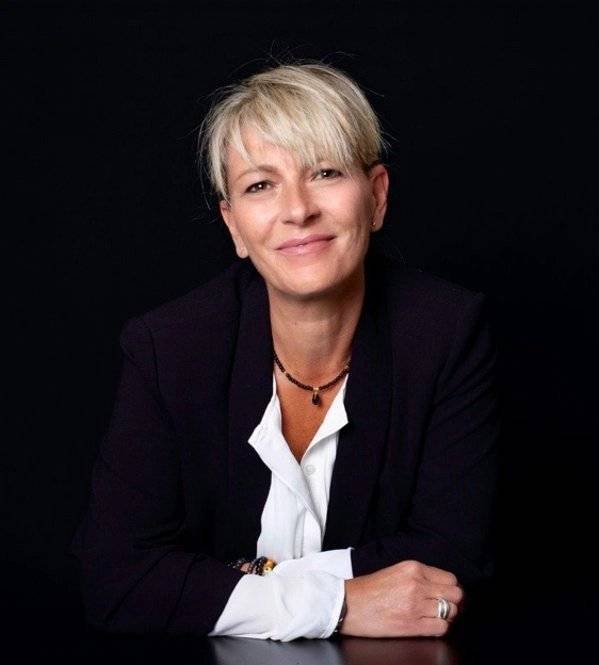Ref. C2158VS
6 rooms
5 bedrooms
€2,175,000
This magnificent 2011 DUNOYER chalet is located on a 518 m² plot in a cul-de-sac, just a few meters from the ski slopes and the Princesse cable car.
The amenities of this contemporary 5-bedroom, 4-bathroom chalet are exceptional. It is very bright and quiet, yet close to all amenities.
This very attractive price is conditional upon assuming the para-hotel rental commitments (information on request).
This very attractive price is conditional upon assuming the para-hotel rental commitments (information on request).
It is composed as follows:
On the garden level: a beautiful entrance hall with storage, a garage/ski room (equipped with a clothes dryer and a boot dryer), a bedroom/TV lounge, a shower room, and a sauna. A laundry/technical room.
On the first floor: a 38 m² living room with fireplace and access to the terrace of 24 m2, an open-plan kitchen, a toilet, and a double bedroom with its own terrace and shower room.
On the second floor: an ensuite bedroom with a shower room, a dressing room, and a balcony. Two double bedrooms with a balcony facing the ski slopes, a bathroom with shower, and a toilet.
50 m from the ski slopes and the Princesse cable car, 4.2 km from the center of Megève, and 75 minutes from Geneva Airport.
To arrange a visit or for more information, contact Valérie Sergent – EI Sales Agent – +33 6 27 57 52 46 or by email at vs@tourdeslacs.com
No information available

This site is protected by reCAPTCHA and the Google Privacy Policy and Terms of Service apply.