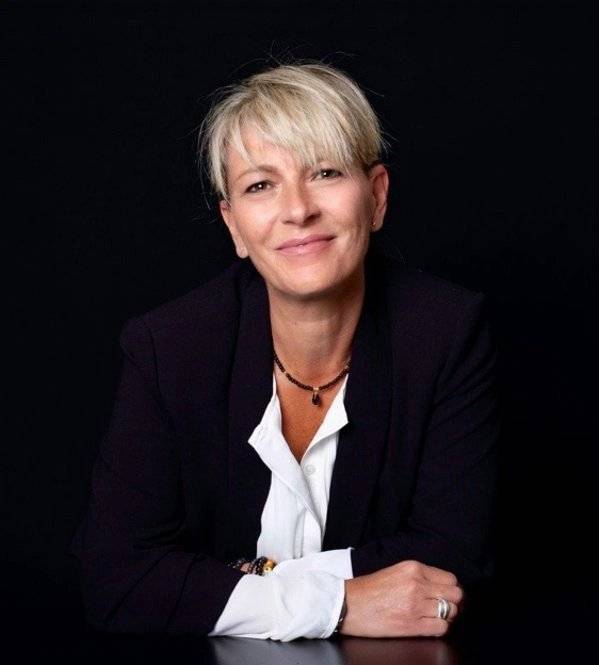Ref. C2097VS
8 rooms
7 bedrooms
€1,750,000
This magnificent chalet and its indépendant mazot are in a cul-de-sac just at one steps from the ski slopes of the Étale massif.
With its 7 bedrooms, this chalet is perfect for welcoming family and friends in comfort and luxury.
Completely renovated with top-of-the-range materials and furnished, it perfectly combines Alpine tradition and modernity.
The chalet is composed as follows:
Ground floor: an en suite bedroom with shower room, a separate WC, a bedroom, a dormitory and shower room, a ski-room with outside access.
Garden level: an entrance hall with cupboard, an open-plan kitchen-living room of over 31 m2 with access to a balcony and a south-facing terrace, a lounge, a WC;
Upstairs: 2 suites with shower rooms or baths with plenty of storage space, separate WC.
The mazot has an open-plan living room/kitchen, a shower room/WC and 2 bedrooms with access to a small terrace.
To arrange a viewing or for more information, contact Valérie SERGENT - Agent commercial EI - 06 27 57 52 46 or by email at vs@tourdeslacs.com.
No information available

This site is protected by reCAPTCHA and the Google Privacy Policy and Terms of Service apply.