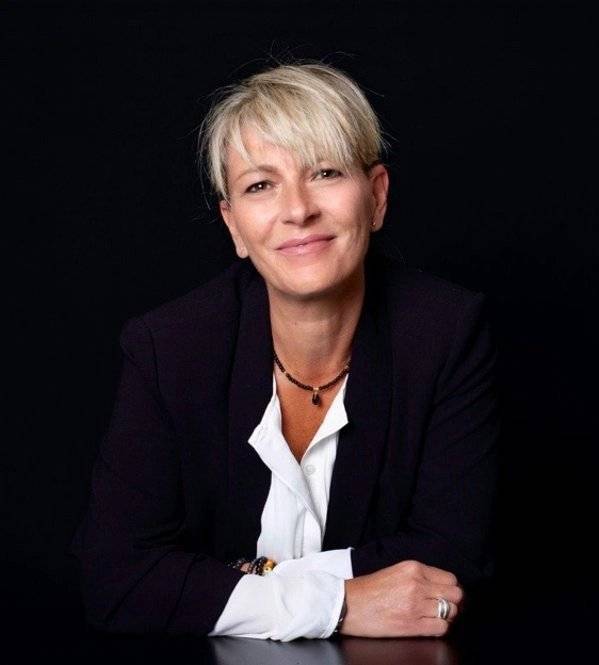Ref. C2094VS
7 rooms
5 bedrooms
191 m²
€1,095,000
This magnificent Vitupier chalet built in 2021 on a plot of 666 m2 is located on the heights of Saint-Jean-de-Sixt with a panoramic view of the mountains and the village.
With a floor area of approximately 210 m² and 191 m2 of living space, it has an independent apartment with a rental turnover of more than €20,000 per year, a very interesting addition for an investor while having an independent chalet on the ground floor. above but which, if necessary, can be connected from the inside…
It is composed as follows:
On the ground floor: An entrance with cloakroom, a living room, an open kitchen/living room opening onto a 60 m2 terrace facing West and South-West, an open kitchen, a pantry, a separate WC with storage and 'access to the garage.
Upstairs, 2 bedrooms with sloping dressing room with balcony access, a bathroom with shower, a bedroom with dressing room, and a separate toilet.
On the garden level: An independent apartment with an entrance, a living room with open fitted kitchen with access to a beautiful terrace, a master bedroom and a dormitory with 4 bunk beds, a shower room with washing machine, a Separate WC.
In annexes, a boiler room/cellar as well as a shed.
3 minutes from the village center and ski buses, 7 minutes from the La Clusaz ski slopes, 35 minutes from Annecy, 55 minutes from Geneva airport.
To organize a visit or for more information, contact Valérie SERGENT – EI sales agent - 06 27 57 52 46 or by email at vs@tourdeslacs.com.
No information available

This site is protected by reCAPTCHA and the Google Privacy Policy and Terms of Service apply.