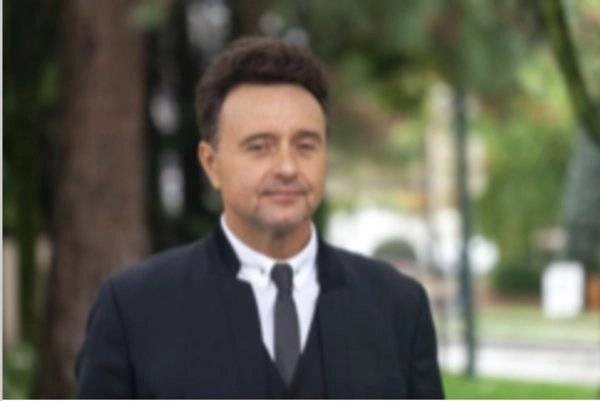Ref. A2190MU
5 rooms
4 bedrooms
146.62 m²
€1,260,000
In the heart of downtown Annecy, this loft-style type 5 apartment occupies the top floor of a quiet building.
It features generous volumes, a contemporary feel and a privileged location just a stone's throw from the lake and all amenities.
The south-west-facing living area of over 70 m² enjoys plenty of natural light. It features a vast living room with modern open kitchen, extended by a quiet terrace on the courtyard side.
The night space is distributed by a corridor punctuated by glass walls that let in plenty of light.
It includes a master suite with private bathroom, two bedrooms linked by a shared shower room, and a fourth room that could be converted into a bedroom or office, with the option of creating an additional shower room. A laundry area completes the practical layout.
Renovated in 2016, the apartment benefits from modern equipment: underfloor heating, reversible air conditioning, double-flow ventilation and aluminum windows. The building is equipped with an elevator and fiber optics.
Possibility of purchasing an outdoor parking space and a covered parking space.
Its central location allows you to take full advantage of the lake, shops, schools and train station, while enjoying a peaceful courtyard setting.
📞 Contact: Thierry UOMOBONO - Agent commercial EI - 06 09 65 63 89
No information available

This site is protected by reCAPTCHA and the Google Privacy Policy and Terms of Service apply.