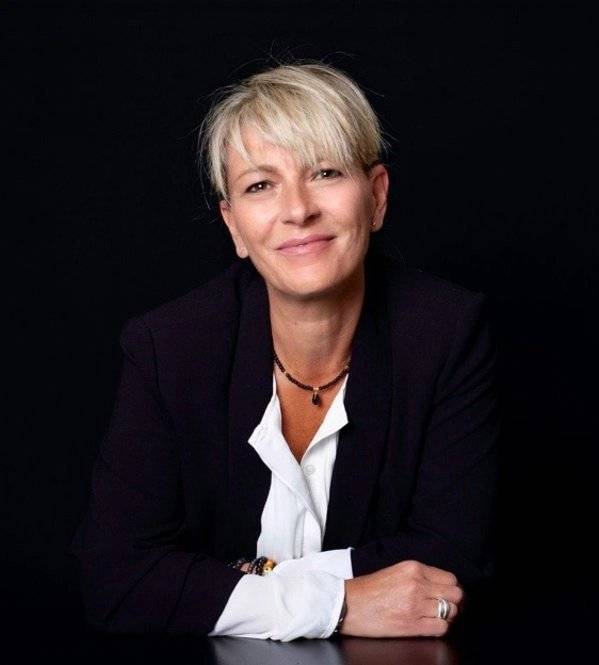Ref. A2245VS
6 rooms
3 bedrooms
97.01 m²
€770,000
Located in the highly sought-after Pommaries district, this 97 m² apartment was completely renovated in 2020 by combining two units. Benefiting from triple exposure, it offers exceptional light and southwest-facing balconies with unobstructed views of a park.
You will enjoy a privileged living environment, close to the lake, schools, and local shops.
The apartment comprises:
• An entrance hall,
• A superb fitted kitchen with a loggia,
• A spacious living-dining room of approximately 40 m² opening onto a full-length balcony,
• Three beautiful bedrooms, two of which have access to a second balcony,
• A bathroom with a toilet,
• A shower room with a toilet,
• A large, functional laundry room.
This property is completed by a secure residential parking space with automatic barriers, including one space and two storage rooms.
As an option, a large garage of over 22 m² with electric charging station is available for an additional €45,000.
2 minutes from shops, 5 minutes from the lake, 38 minutes from Geneva airport, and 35 minutes from the ski slopes.
To arrange a visit or for more information, contact Valérie Sergent – EI Sales Agent – +33 6 27 57 52 46 or by email at vs@tourdeslacs.com
No information available

This site is protected by reCAPTCHA and the Google Privacy Policy and Terms of Service apply.