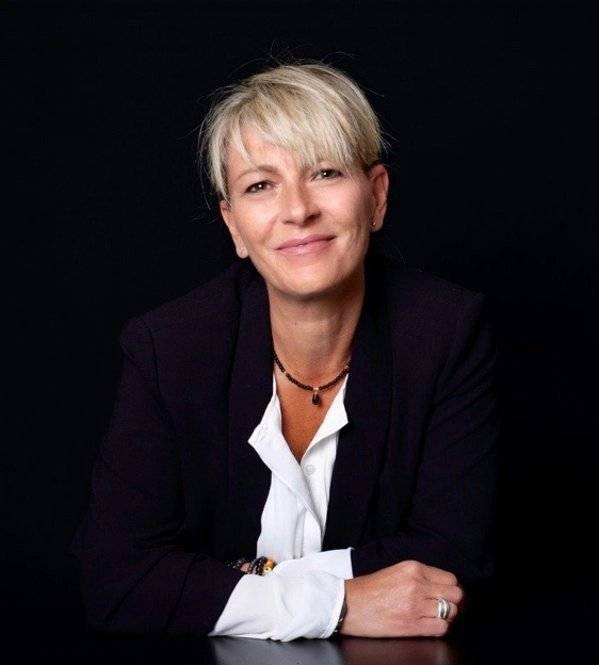Ref. M2131VS
7 rooms
4 bedrooms
180 m²
€1,215,000
This magnificent house of 180 m2 habitable, completely renovated in 2013, is located a few steps from the village. Its 696 m2 plot facing south offers an exceptional view of the countryside and the mountains.
It is composed as follows:
Garden level: An entrance, a bedroom-office, a shower room / laundry room, a wine cellar (carnotzet) equipped with a kitchen access to a beautiful terrace, a technical room, a toilet.
Ground floor: an open space including a very beautiful equipped kitchen with a pantry and access to a terrace, a dining room and a living room. A garage accessible from the balcony.
Upstairs: 3 beautiful bedrooms with cupboards accessing the balcony, a bathroom-shower, a toilet.
A beautiful garden with swimming pool with a beautiful terrace, a large mazot of 40 m2 (permission to extend by more than 40 m2 additional), 2 private parking spaces complete this magnificent house.
2 minutes from the city center of Dingy Saint Clair, 15 minutes from Lake Annecy, 25 minutes from the ski slopes, 39 minutes from Geneva airport
To organize a visit or for more information, contact Valérie SERGENT – EI sales agent - 06 27 57 52 46 or by email at vs@tourdeslacs.com
No information available

No information available
This site is protected by reCAPTCHA and the Google Privacy Policy and Terms of Service apply.