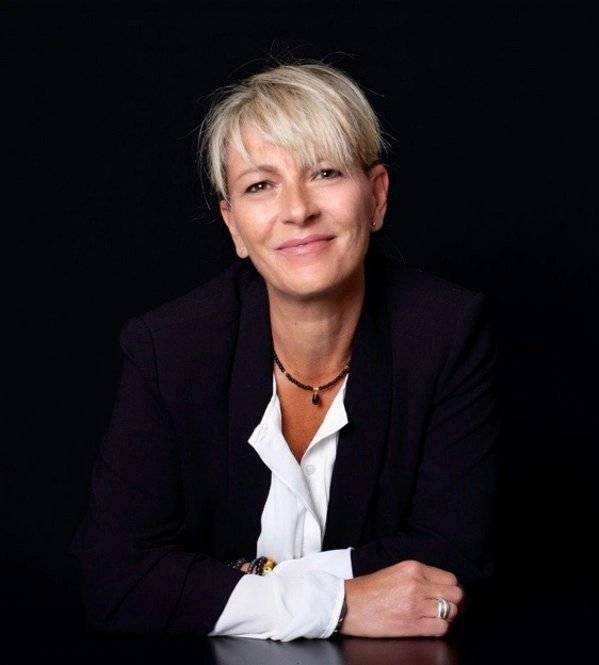Ref. C2068VS
10 rooms
5 bedrooms
262 m²
€3,200,000
This new chalet (sold furnished and decorated) is built on 4 levels served by an elevator. It is located in the L'Étale sector with an exceptional panoramic view of the slopes and the L'Étale and Beauregard massifs.
In the Basement: a garage of 73 m2, a ski room, a changing room, a room (fitness room or spa), a hall, the laundry-boiler room, a WC;
On the ground floor: a hallway leading to 2 dormitories, a bedroom and 2 shower rooms with WC, one of which is separate, a games-home-cinema room;
On the ground floor: A living room-kitchen of more than 70 m2 with fireplace opening onto a terrace of 21.74 m2;
On the ground floor: 2 suites with bathrooms and a mezzanine complete this property.
200 m from the Télémix de l’Étale slopes and 400 m from the La Combe des Juments chairlift. 3.5 km from the village center of La Clusaz, 35 minutes from Lake Annecy and 65 minutes from Geneva airport.
To organize a visit or for more information, contact Valérie SERGENT – EI sales agent - 06 27 57 52 46 or by email at vs@tourdeslacs.com.
No information available

No information available
This site is protected by reCAPTCHA and the Google Privacy Policy and Terms of Service apply.