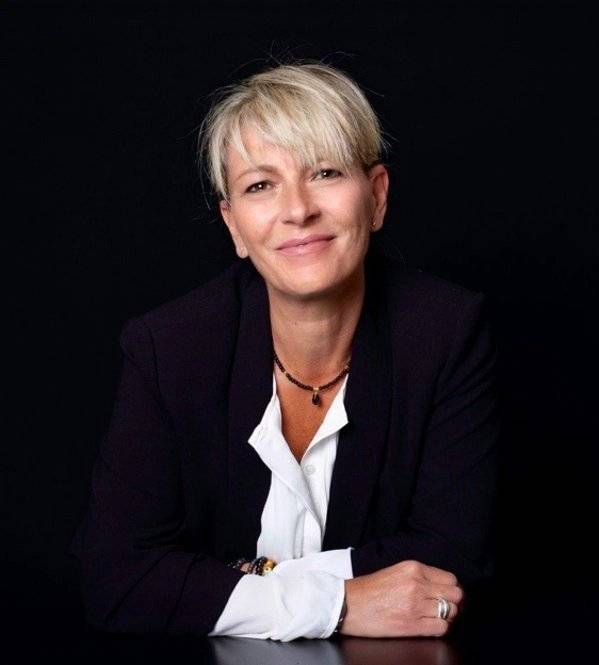Ref. C2080VS
11 rooms
300 m²
€3,255,000
This ski-in/ski-out chalet has a beautiful view of the village and the Beauregard slopes.
An exceptional property due to its location and rental income.
On the slopes, 800 m from the top of the village of La Clusaz, 35 minutes from Lake Annecy and 65 minutes from Geneva airport.
To organize a visit or for more information, contact Valérie SERGENT – EI sales agent - 06 27 57 52 46 or by email at vs@tourdeslacs.com.
No information available
No information available

No information available
This site is protected by reCAPTCHA and the Google Privacy Policy and Terms of Service apply.