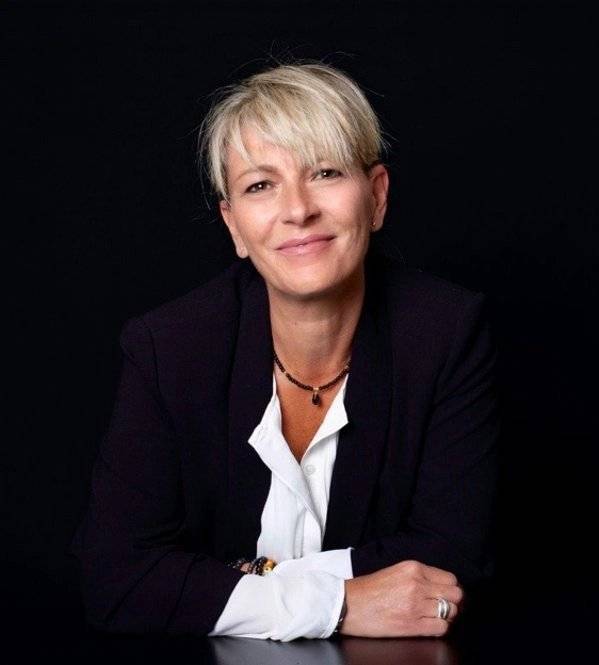Ref. C2142VS
12 rooms
9 bedrooms
€2,790,000
This 272 m² (floor area) ski-in/ski-out chalet is located in the highly sought-after Bossonnet area, just a few meters from the village center.
It boasts panoramic views of Balme and Beauregard, and sits on a 2,350 m² south-facing plot.
Currently divided into three apartments, it offers two options: either keep it as is or combine it to create a unique chalet.
It is composed as follows:
On the ground floor: a double garage, a laundry room, a technical room. An entrance hall, two dormitories, each with its own shower room, and a toilet.
On the first floor, a 4-room apartment of 89,44 m2: an entrance hall, a kitchen/living room/lounge with access to a very large terrace of over 66 m², 3 bedrooms, 2 shower rooms, and a toilet.
On the second floor, a 3-room apartment of 54,46 m2: an entrance hall, a kitchen/living room/lounge with access to a balcony, two bedrooms, a shower room, a mezzanine, and two toilets.
On the 2nd floor, a third two-bedroom apartment of 53,89 m2 features a separate exterior entrance with a terrace, a kitchen/living room with balcony access, two bedrooms, a shower room, a mezzanine, and two toilets.
550 m from La Clusaz town center, on the Bossonnet slopes, 44 minutes from the center of Annecy, 35 minutes from Lake Annecy (Menthon St. Bernard), and 60 minutes from Geneva Airport.
To organize a visit or for more information, contact Valérie SERGENT – EI sales agent - 06 27 57 52 46 or by email at vs@tourdeslacs.com
No information available

This site is protected by reCAPTCHA and the Google Privacy Policy and Terms of Service apply.