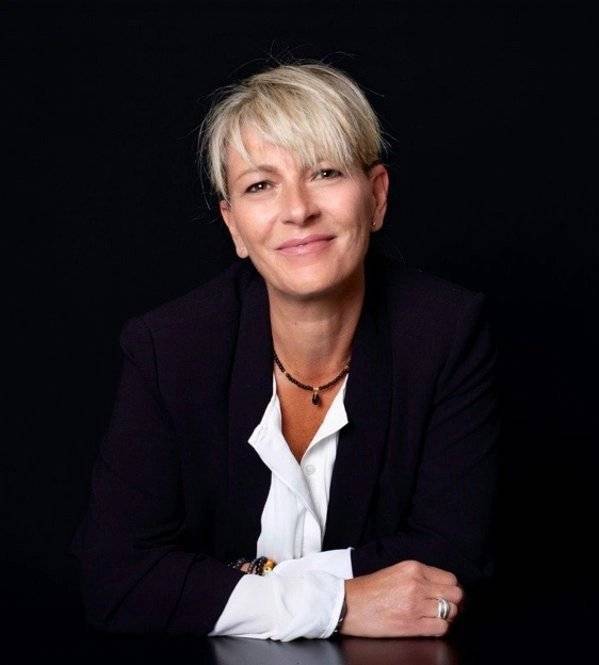Ref. C2115VS
9 rooms
5 bedrooms
282 m²
€2,340,000
This south-facing chalet was completely rebuilt in 2024-2025 using high-quality materials.
It boasts incredible, unobstructed views of the Aiguille, Mont Charvin, and Sullens peaks.
It is composed as follows:
Garden level: a ski room/bike room/cellar, a garage, a technical room, a Spa with jacuzzi, sauna, shower and WC.
Ground floor: an entrance with dressing room, a billiards area (games room), a kitchen-dining room-living room (with fireplace) of more than 76 m2 with access to a balcony, a WC, a laundry room. From the dining room you have access to a terrace of more than 20 m2.
1st Floor: 4 en-suite bedrooms with shower room or bathtub, a toilet, a balcony and access to the garden.
2nd Floor: a dormitory sleeping 3 minimum, a shower room, a WC, a mezzanine.
Possibility of recovering VAT when purchasing a mountain rental property
A carport, 2 private parking spaces, and a land of 750 m2 complete this magnificent farm.
60 minutes from the airport, 35 minutes from Annecy, 9 minutes from the slopes
To organize a visit or for more information, contact Valérie SERGENT – EI sales agent - 06 27 57 52 46 or by email at vs@tourdeslacs.com
No information available

This site is protected by reCAPTCHA and the Google Privacy Policy and Terms of Service apply.