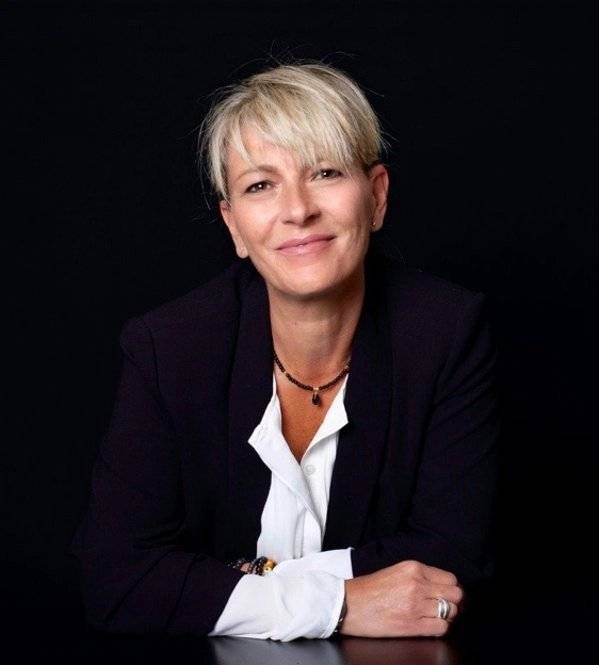Ref. M2226VS
6 rooms
3 bedrooms
€2,100,000
Built in 2006, Villa Vision is a contemporary design made of raw concrete, enhanced by vast floor-to-ceiling windows that offer a true indoor-outdoor experience.
Outdoors, a sumptuous 11 m x 3.20 m swimming pool awaits you, surrounded by lush vegetation. The large southwest-facing terrace, approximately 75 m², offers breathtaking views of the Jura Mountains.
The villa is composed as follows:
• Ground floor: A garage, a workshop-office, a laundry-boiler room, a pantry, a cellar, and a carport that can accommodate two cars.
• Garden level: A spacious living room of over 58 m², combining the living and dining rooms, opens onto two magnificent terraces. A perfectly laid-out designer kitchen by an Italian designer, an en-suite bedroom with a shower room, and a separate toilet.
• Upstairs: A master suite with bathroom and a circular dressing room of 13 m², an additional bedroom (or office), and a shower room with WC.
3 minutes from the center of Beaumont and Vitamparc, 10 minutes, 8 km from Bardonnex (Swiss border), 30 minutes from Annecy, and 20 minutes from Geneva airport.
To arrange a visit or for more information, contact Valérie Sergent – EI Sales Agent – +33 6 27 57 52 46 or by email at vs@tourdeslacs.com.
No information available

This site is protected by reCAPTCHA and the Google Privacy Policy and Terms of Service apply.