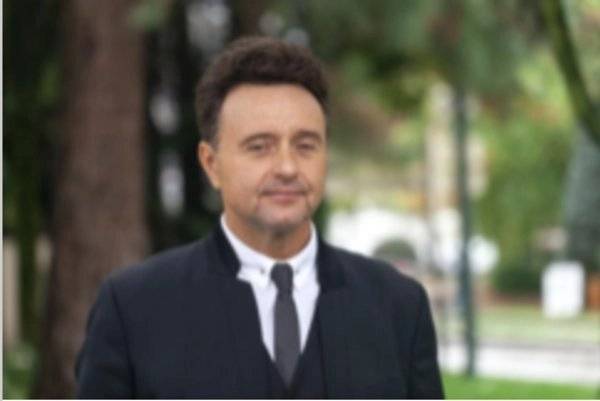Ref. M1949TU
8 rooms
4 bedrooms
151.24 m²
€739,000
Exclusive! Nestled in a bucolic setting, this magnificent 2017 villa is in immaculate condition! With its flat, landscaped of approximately 948 m², on the banks of a river, you'll enjoy a soothing ambience and a calm, verdant environment just 2 minutes from the center of Thorens-Glières and its amenities, and 20 minutes from Annecy.
The house has 2 levels and a garage of approx. 26 m².
The garden level comprises an entrance hall, a living room of over 54 m² with a fully-equipped kitchen and wood-burning stove, a toilet, and a suite with shower room and toilet.
The first floor features a 12 m² hallway converted into a study, a suite with dressing room, shower room and WC. Two large 14 m² bedrooms, a bathroom, WC, linen room and attic space for conversion complete this level.
The house is fitted with double-glazed aluminum joinery. The windows are also fitted with electric roller shutters.
The house's features, as well as its beautiful unobstructed view and surroundings, are sure to win you over!
Contact : Thierry UOMOBONO - 06 09 65 63 89
No information available

This site is protected by reCAPTCHA and the Google Privacy Policy and Terms of Service apply.