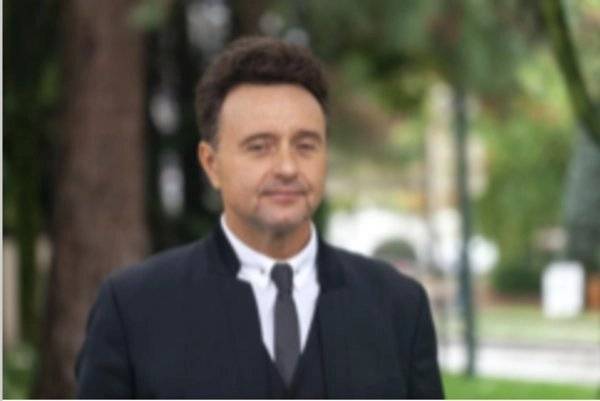Ref. M2174TU
7 rooms
108 m²
€565,000
Located in Annecy, in the Romains district, this detached house built in the 50's offers great development potential, a pleasant garden and well-distributed living space.
Built on a 474 m² plot, on two levels, with a full basement and garage.
Just a stone's throw from shops, schools and the main roads, it is ideal for those looking for space and a convenient location in the immediate vicinity of Annecy town center.
Inside, the first floor features a central entrance, a large through living room with fireplace, a separate kitchen opening onto the terrace, a bathroom and a separate toilet.
Upstairs, the landing leads to three bright bedrooms, a shower room with toilet and a pleasant covered terrace facing southwest.
The full basement offers several useful areas: boiler room, two cellars, laundry room.
Outside, the enclosed garden benefits from good exposure. Two terraces - one on the ground floor, the other upstairs - enable you to enjoy the outdoors in all seasons.
POINTS TO REMEMBER
- New roof
- PVC double-glazed windows
- Collective sewage system
- Craft or professional activity possible (subject to conditions)
📞 Contact: Thierry UOMOBONO - Agent commercial EI
Phone : 06 09 65 63 89
No information available

This site is protected by reCAPTCHA and the Google Privacy Policy and Terms of Service apply.