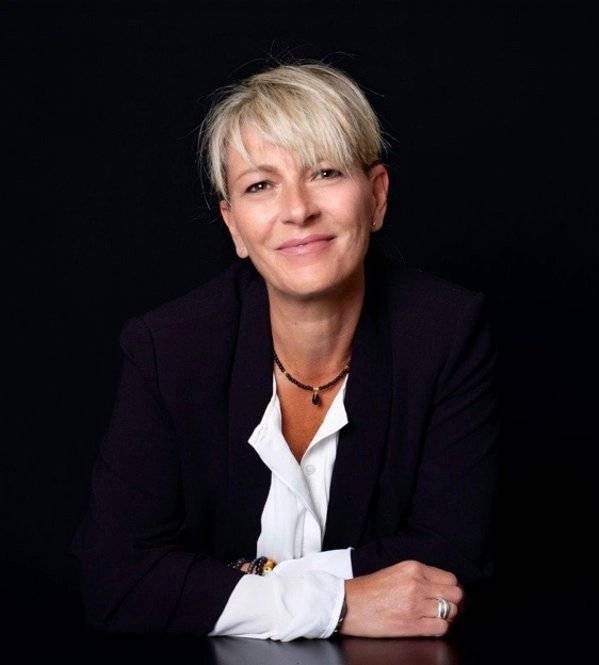Ref. M2250VS
8 rooms
3 bedrooms
€1,520,000
On the heights of Sevrier, in a quiet and unspoiled setting, this fully renovated chalet offers breathtaking views of the lake and mountains.
A unique setting where contemporary elegance blends with the authentic charm of wood.
From the moment you enter the ground floor, the tone is set: generous volumes, abundant light, and meticulous finishes.
The spacious living room opens onto a 39 m² panoramic terrace.
The functional, fully equipped kitchen extends onto a light-filled veranda. A bedroom-office, a bathroom with WC, and a pantry complete this level.
Upstairs, the 33 m² master suite features a private balcony with a lake view, a dressing room, an open mezzanine, a spacious 23 m² bedroom, a shower room, and a WC. Located on a plot of 2,893 m², the chalet offers several outdoor spaces dedicated to relaxation: panoramic terrace, barbecue area, wooded garden, etc.
A true haven of peace just minutes from the lakeshore, 5 minutes from Sévrier town center and shops, 20 minutes from Annecy, and 55 minutes from Geneva airport.
To arrange a viewing or for more information, contact Valérie Sergent – EI Sales Agent – +33 6 27 57 52 46 or by email at vs@tourdeslacs.com.
No information available

This site is protected by reCAPTCHA and the Google Privacy Policy and Terms of Service apply.