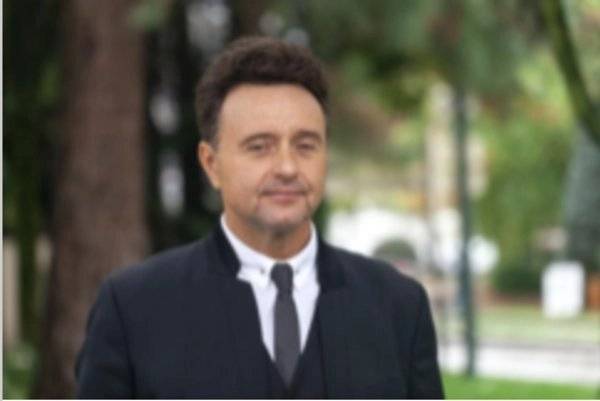Ref. M1970TU
7 rooms
3 bedrooms
128.46 m²
€1,265,000
Exclusive TOUR DES LACS IMMOBILIER ! Panoramic view of Lake Annecy for this house to renovate in Talloires.
Set on approx. 1100 m² of land, it has 2 levels comprising 2 independent apartments plus attic space.
The house has a garage and fenced garden.
This property is ideal for an investor, who will benefit from 2 apartments with excellent rental yields, as well as for a family, who will be able to create pleasant volumes and a made-to-measure layout.
The house's location is a real asset: close to the village of Talloires, its local shops, school and lake! Everything within walking distance!
Contact: Thierry UOMOBONO - 06 09 65 63 89 - Agent commercial EI
No information available

This site is protected by reCAPTCHA and the Google Privacy Policy and Terms of Service apply.