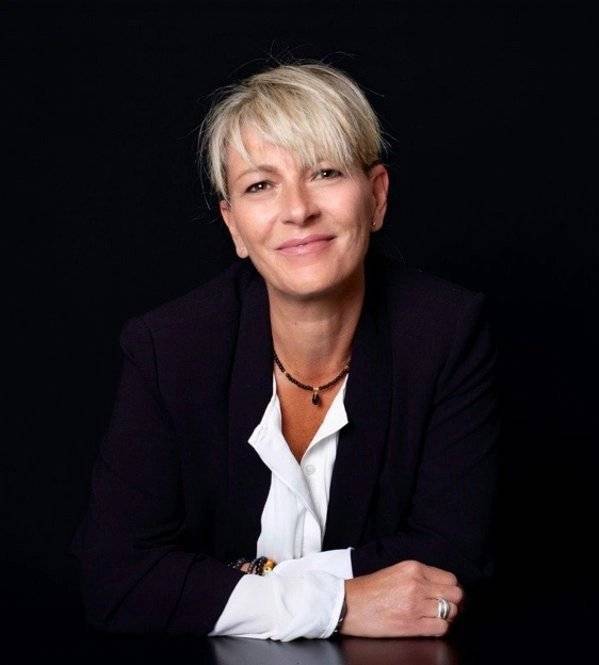Ref. M2247VS
4 bedrooms
€1,785,000
Located in an exceptional setting, just a few minutes' walk from the lake, La Brune beach, and the center of the village of Veyrier-du-Lac, this beautiful house offers rare potential and a privileged environment.
Nestled in a quiet, sought-after residential area, it benefits from a flat, enclosed plot of 1,195 m², with beautiful south- and west-facing exposures that provide optimal sunshine.
With over 267 m² of floor space, the house is composed as follows:
Garden level: a large workshop-office, a laundry/boiler room, a storeroom, and a spacious garage of approximately 54 m²
Ground floor: A beautiful entrance hall, a vast 39 m² cathedral-style living room with a fireplace, an open-plan kitchen opening onto a sunny 54 m² terrace, two bedrooms, a shower room, and a toilet.
Upstairs: a large, bright mezzanine, two beautiful bedrooms, and a shower room with toilet.
2 minutes from the lake, 5 minutes from the center of Veyrier, 10 minutes from Annecy, and 40 minutes from Geneva airport.
To arrange a viewing or for more information, contact Valérie SERGENT – EI Sales Agent – +33 6 27 57 52 46 or by email at vs@tourdeslacs.com
No information available

This site is protected by reCAPTCHA and the Google Privacy Policy and Terms of Service apply.